Optimized Shower Layouts for Tiny Bathrooms
Designing a small bathroom shower requires careful planning to maximize space while maintaining functionality and aesthetic appeal. Efficient layouts can transform compact areas into comfortable, stylish retreats. The choice of shower configurations, materials, and accessories plays a crucial role in creating an inviting environment that feels spacious despite limited square footage.
Corner showers utilize the often underused space in the bathroom corner, freeing up room for other fixtures. These designs often feature sliding or hinged doors, making them ideal for small bathrooms where space is at a premium.
Walk-in showers offer an open, barrier-free approach that visually enlarges the bathroom. They can be designed with frameless glass to enhance the sense of openness and are adaptable to various space constraints.
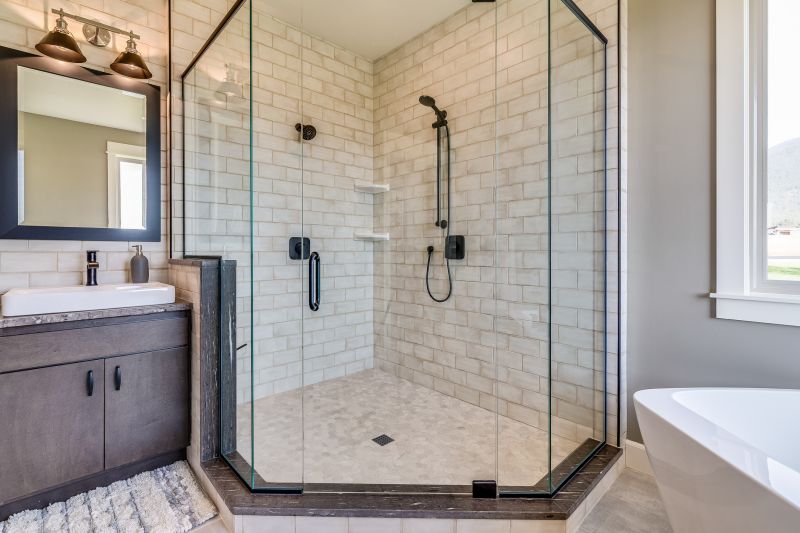
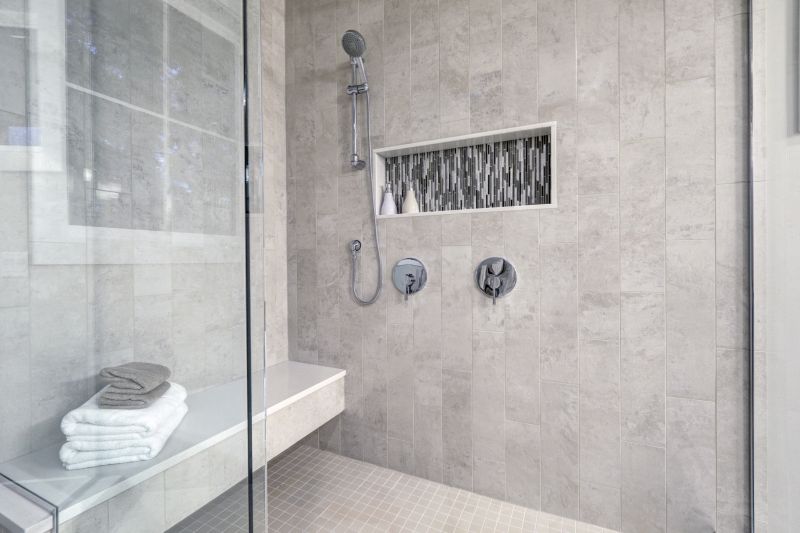
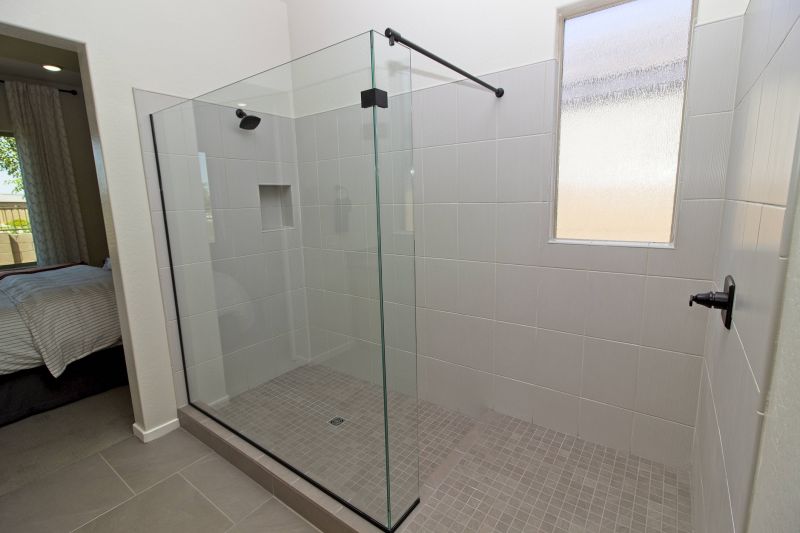
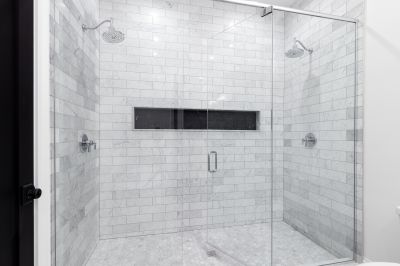
Choosing the right shower layout in a small bathroom involves balancing space efficiency with user comfort. For example, quadrant showers with curved glass doors fit neatly into corners, saving space while providing ample showering area. Alternatively, sliding glass doors eliminate the need for clearance space that swinging doors require, making them suitable for tight quarters. Materials such as large tiles or light colors can also help create a sense of openness, reflecting more light and visually expanding the space.
Lighting plays a significant role in small bathroom shower layouts. Proper illumination, whether through recessed lighting or wall-mounted fixtures, can make the space appear larger and more inviting. Reflective surfaces, such as glossy tiles and glass panels, amplify this effect by bouncing light throughout the room. When planning a small bathroom shower, attention to detail in layout and design can result in a functional yet aesthetically pleasing environment.
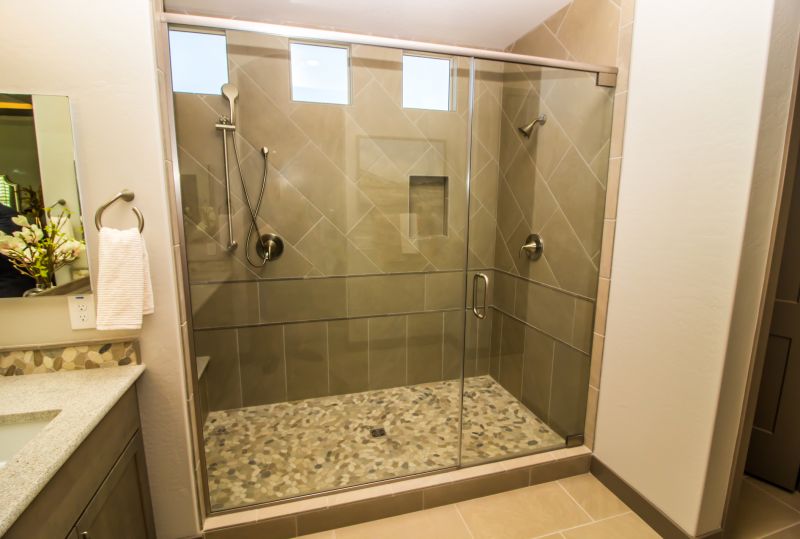
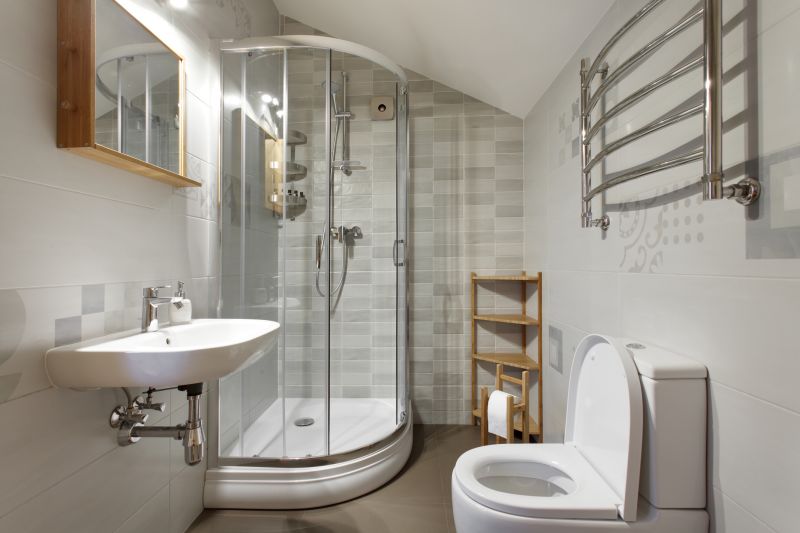
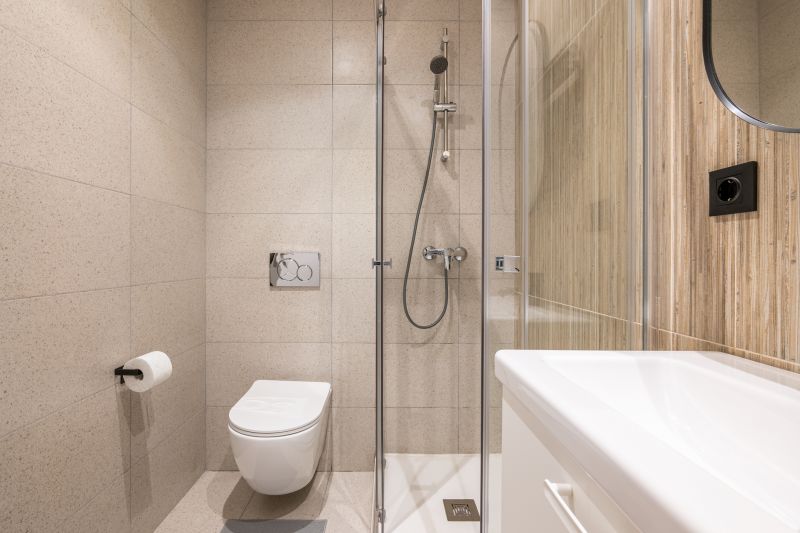
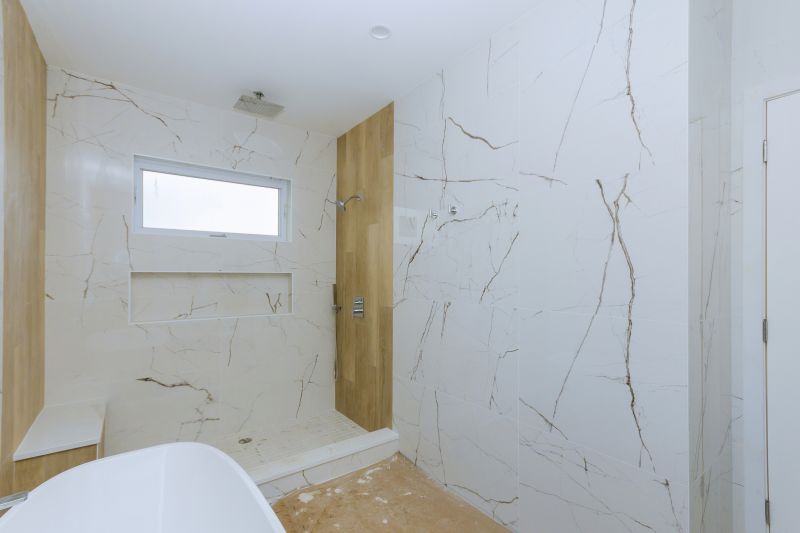
Ultimately, small bathroom shower layouts should prioritize efficiency and style. Combining smart use of space with modern fixtures and thoughtful design elements can result in a shower area that feels larger than its actual footprint. Proper planning and attention to detail ensure that even the most compact bathrooms are both functional and visually appealing, providing a comfortable shower experience without sacrificing valuable space.


